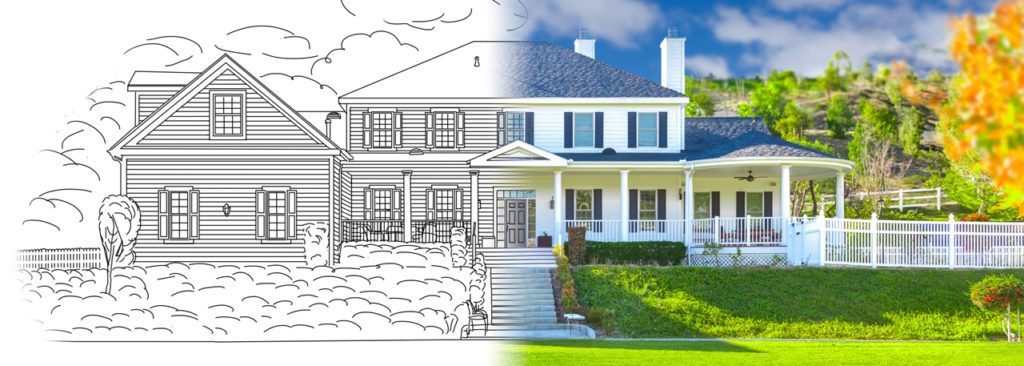Consultation – At this beginning stage we will meet with you to discuss what you are hoping to achieve. Whether you simply need more space or are trying to handle a current design issue we’ll take note of your project goals.
Design Build Proposal Presentation – Based on the existing conditions and your goals we will propose a flat rate design contract and an approximate budget for your project. Once a budget is agreed upon we will proceed with the preliminary design phase.
Meet with Architect – We will introduce you to the architect that will be working with you on your project. At this point the architect will be familiar with the general scope of the project but it will be reviewed again in much more detail so that we are sure to not miss anything.
Architect presentation of design options – We will meet with you again, along with the architect, to review several design options. At this point a clear direction of the project will start to come to light. During this phase we will work together with the architect to make sure the design is staying within your budget.
Once this phase is complete you will have a set of drawings, 3D renderings, a final budget and a specifications package that details the materials to be used for your project.
Construction Drawing Phase – Exact final measurements are laid out and engineering work is completed. You are now ready for permitting and construction.


